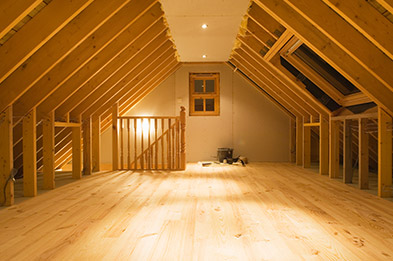 Loft conversions are a popular home improvement trend that offers a multitude of benefits for homeowners seeking to maximize space and enhance property value.
Loft conversions are a popular home improvement trend that offers a multitude of benefits for homeowners seeking to maximize space and enhance property value.
By transforming underutilized attic spaces into functional rooms, loft conversions provide a cost-effective solution that caters to various needs. Let’s explore the advantages of loft conversions and the different types that homeowners can consider.
Benefits of Loft Conversions:
Space Optimization: Loft conversions convert unused attic areas into valuable living spaces, optimizing your home’s square footage without altering its footprint.
Increased Property Value: Adding functional living space through a loft conversion can significantly increase the overall value of your property, making it a smart investment.
Cost-Effective Alternative: Loft conversions are generally more cost-effective than building extensions. They utilize existing space and infrastructure, reducing construction costs.
Personalization: Loft conversions offer the flexibility to tailor the space to your needs. Whether it’s an additional bedroom, home office, gym, or studio, the design can be customized to match your lifestyle.
Avoiding Moving Costs: Loft conversions eliminate the need to move to a larger property to accommodate growing needs, saving you the costs and stress associated with relocating.
Natural Light: Many loft conversions incorporate windows or skylights, infusing the space with abundant natural light and creating a bright and airy atmosphere.
Energy Efficiency: Well-designed loft conversions can improve energy efficiency by enhancing insulation and ventilation, leading to potential savings on utility bills.
Shorter Construction Time: Loft conversions generally have shorter construction timelines compared to larger home renovations, minimizing disruption to your daily life.
Types of Loft Conversions:
Dormer Conversion: This is one of the most popular types of loft conversions. It involves extending the existing roof to create additional headroom and floor space. Dormer conversions typically result in rooms with straight walls and flat ceilings.
Hip-to-Gable Conversion: Suitable for houses with hipped roofs, this conversion involves extending the hip roof to create a vertical gable end. It provides more usable space and better room proportions.
Mansard Conversion: This type of conversion alters the roof structure to create a nearly vertical wall. Mansard conversions often provide the most significant increase in living space and can result in versatile rooms.Velux or Roof Light Conversion: This conversion is the least invasive and involves adding windows to the existing roof slope. It’s a great option for maximizing natural light and creating cozy living spaces.






